To each project, its own roofing system.
Prefinished in the factory and with a unique style, the roofing systems guarantee a high degree weather resistance, the utmost thermal insulation as well as excellent ventilation and lighting.
All Magnetti Building roofing systems are fitted with an Acqua-stop® system and customised painting options that can be combined with roofing with zenithal and shed skylights.
TECNOPLAN®
Maximum design freedom
This consists of a pre-stressed, large-span, streamlined section reinforced concrete structure, with open or closed heads, and a fire-resistance for up to 120 or 180 minutes.
It can be used in buildings with non-orthogonal sides (max. 45°), it makes it possible to create cantilevered structures and to obtain large transparent surfaces as well as roofing systems with directional skylights.
It is produced with heights ranging between 85-100-120 cm, for openings measuring up to 32 metres and with lengths definable right down to the nearest centimetre.
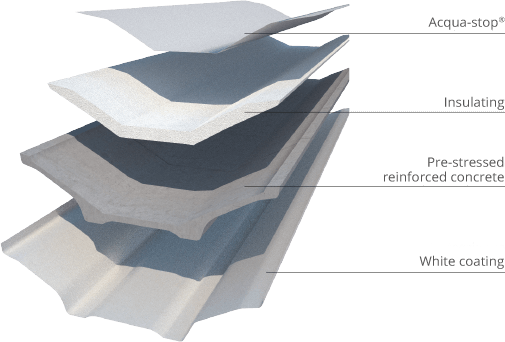
Why choose TECNOPLAN®
- It is available with either open or closed heads
- It can be combined with dome-shaped roofing structures (Macroshed) with directional skylights
- It has been designed for integration with photovoltaic systems
- It has been designed for the installation of technological systems
- The spacers can be transparent (zenithal and shed) and fixed or openable and opaque (curved or straight)
- It can confine fire for up to 180 minutes
- It is waterproofed with the Acqua-stop © membrane coating (10+5 year guarantee)
- Customised coating solutions are available
- The disposal of rainwater takes place on the perimeter of the building without the need for any internal collection channels
- Lifelines can be installed
- The thermal transmittance values comply with current legislation, in accordance with the appropriate regional decree
NEWPLAN®
Maximum illumination, minimum space required
This consists of a pre-stressed reinforced concrete structure with open heads, an elegant shape, innovative performance specifications that can confine fire for up to 180 minutes.
It can be used in buildings with non-orthogonal sides (max. 45°), it makes it possible to create cantilevered constructions, it is weather-resistant and guarantees and excellent degree of thermal insulation, lighting and ventilation, improving the livability of the environments below.
It is produced with heights ranging between 60-70 cm, for openings measuring up to 18 metres and with lengths definable right down to the nearest centimetre.
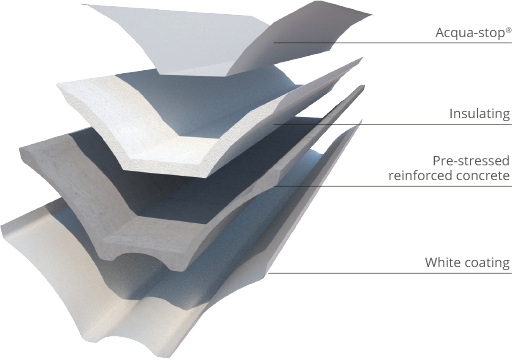
Why choose NEWPLAN®
- It is available with open heads
- It can be combined with dome-shaped (Macroshed) roofing structures with directional skylights
- It has been designed for integration with photovoltaic systems
- It has been designed for the installation of technological systems
- The spacers can be transparent (zenithal and shed) and fixed or openable and opaque (curved or straight)
- It can confine fire for up to 180 minutes
- It is waterproofed with the Acqua-stop © membrane coating (10+5 year guarantee)
- Customised coating solutions are available
- The disposal of rainwater takes place on the perimeter of the building without the need for any internal collection channels
- Lifelines can be installed
- The thermal transmittance values comply with current legislation, in accordance with the appropriate regional decree
PLANET®
Round shape
and colour combinations
This consists of a structure with closed heads and a particular round shape and which can confine fire for up to 180 minutes.
It generates microshed openings on the roof covering that are correctly oriented so as to produce diffused, indirect lighting and that guarantee a comfortable indoor microclimate.
 This was developed in collaboration with Giugiaro Architettura, and it distinguishes itself by the customisation of the coloured heads and its particular structure, designed to accommodate a system conduit.
This was developed in collaboration with Giugiaro Architettura, and it distinguishes itself by the customisation of the coloured heads and its particular structure, designed to accommodate a system conduit.
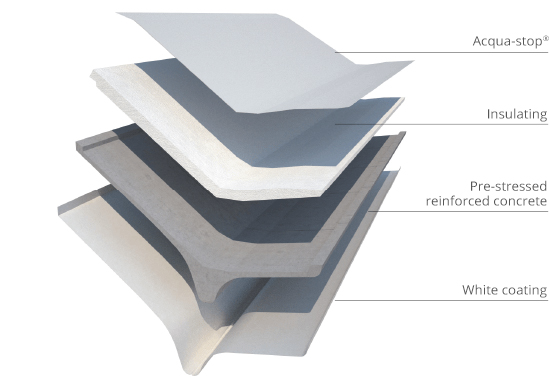
Why choose PLANET®
- It is available with closed heads
- The gables on the heads can be customised in different colours available upon request
- It has been designed for integration with photovoltaic systems
- It has been designed for installation with technological systems along the central rib
- The frame is made with either transparent polycarbonate parts which are either fixed or openable by means of electric motorisation
- It can confine fire for up to 180 minutes
- It is waterproofed with the Acqua-stop © membrane coating (10+5 year guarantee)
- Customised coating solutions are available
- The disposal of rainwater takes place along the beam axis
- Lifelines can be installed
- The roofing system is accessible (except for the skylight) and facilitated thanks to its wide channels
- The thermal transmittance values comply with current legislation, in accordance with the appropriate regional decree
FLAT ROOFING SYSTEMS
For use on flat roofs,
intermediate decks and green roofs
This consists of a pre-stressed reinforced concrete structure that is available in two versions, PIGRECO and OMEGA, produced in heights measuring 35-50-65-85-100 cm.
More specifically, the geometry of the OMEGA element guarantees high fire resistance and makes it possible to create a protected space for the passage of systems, inside a hollow section. The ceiling produced has a coffered inner profile.
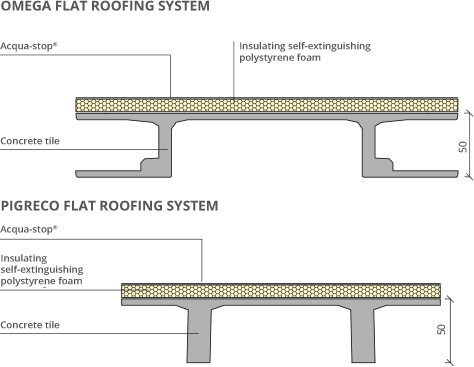
TT GAMMA
Flat roof created by combining pre-stressed reinforced concrete beam elements with reinforced concrete slabs with special fibre-reinforced concrete.
Its main characteristics include:
- Floor slab thickness containment;
- Greater fire-resistance;
- Design flexibility;
- Rapid completion time.
Ideal also for the redevelopment of existing buildings and new constructions with particular loading and layout conditions.
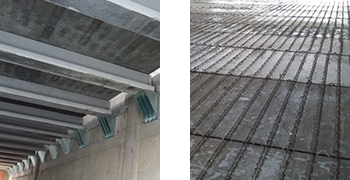
Are you interested in our roofing systems?
Contact Magnetti Building now


